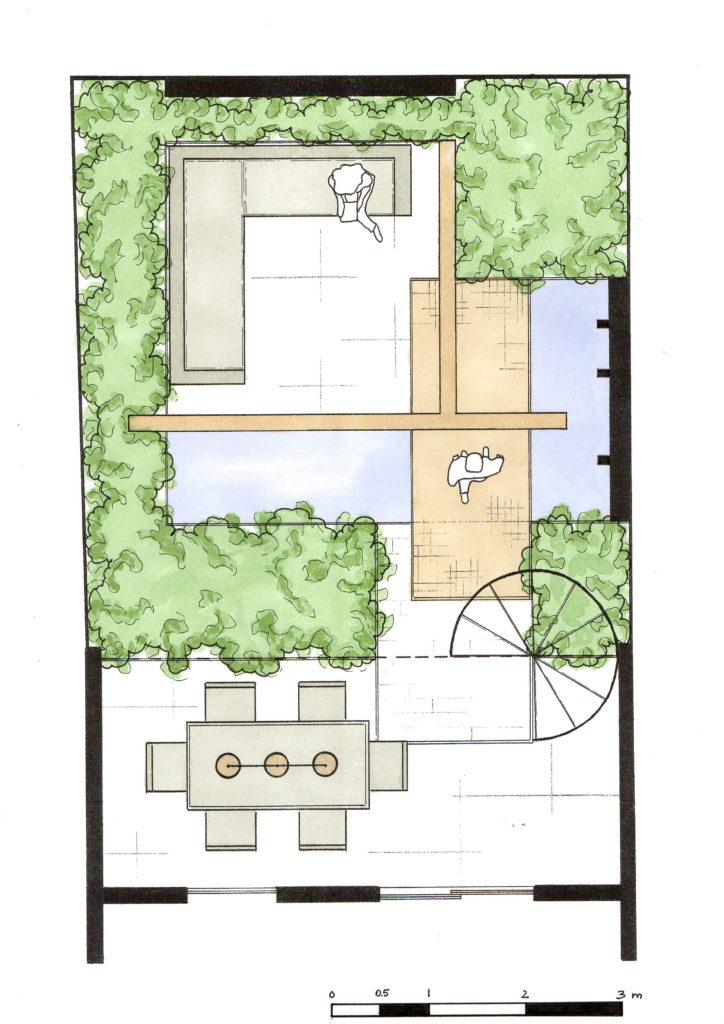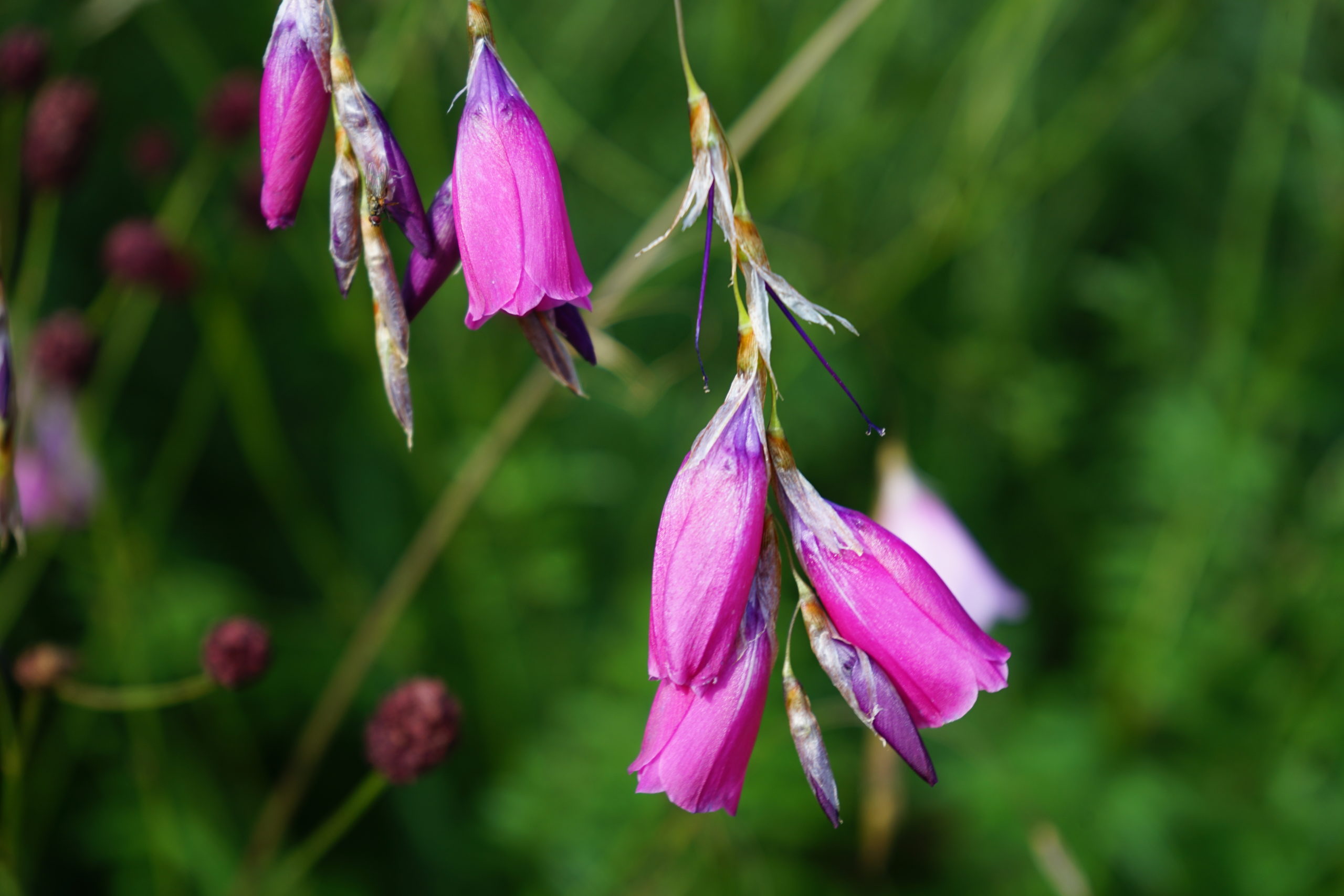Garden design process, in short…
Designing a beautiful and functional garden is a complex, technically and creatively demanding process.
As explained in the Approach section, I am always guided by three main principles when I design: beauty, authenticity and kindness.
These are the starting point for all the decision I make at each stage of the project.
In general, the design process will usually consist of some or all of the following stages:
1. Initial Consultation
This is a site visit to discuss the project’s scope and budget, your personal preferences as well as the nature of the site.
We will normally take a walk around the garden discussing your vision and expectations.
This is also a good time to talk about your requirements concerning the scope of involvement on my part.
For example, you might need a full design service, only some of the design stages or just a few consultations at the key stages of your project.
I would highly recommend reading my journal posts regarding budgets, benefits of employing a garden designer and my design philosophy prior to our initial meeting.
2. Land Survey
This is a survey of the house and boundaries to serve as the basis for the different stages of the design process.
For smaller and less complex gardens, e.g. reasonably flat and accessible, I will usually be able to do the survey in-house.
However, larger properties will need a specialist land survey, which would be arranged by the Client prior to any of the design work commencing.
3. Sketch Plan
A proposed design for the garden will be presented as a floor plan and accompanied by other suitable visual aids, such as mood boards and computer generated perspective drawings.
These are presented to the Client in a printed or digital format during a consultation meeting.
Following the discussion of the proposed design, I will make adjustments to the sketch plan if required.

4. Construction drawings
These are detailed drawings prepared for the purpose of tender and construction for larger projects.
Information provided at this stage would include setting out plans and specification of materials and construction methods to be used.
This level of detail allows for the prospective contractors to provide accurate pricing when preparing a quotation.
Detailed construction drawings also help to ensure that the garden is built as closely as possible to the the agreed design.
5. Planting Plans
If you require help with planting design for your garden, I can provide planting plans for your contractor to use.
These drawings will specify the location of individual plants, as well as plant names, quantities, and sizes.
Planting plans will also be very useful as a point of reference in the subsequent maintenance of the garden.
Are all of the design stages needed for smaller projects?
After the Initial Consultation you can decide whether you wish to proceed with the survey and commission the preparation of a Sketch Plan.
The Construction Drawings and Planting Plans are not necessary for the construction of smaller garden, although they can be beneficial.
However, such drawings are highly recommended for more complex or larger projects, as they help to fulfil the original vision for the garden in greater detail.
Although the garden should be ideally designed as a whole, the construction itself can be phased over a period of time if required.
I hope this article has helped you to better understand how a garden design process usually looks like.
Below you will find links to other articles on our website that you might find helpful…
And if you would like to discuss your project please don’t hesitate to contact us!

